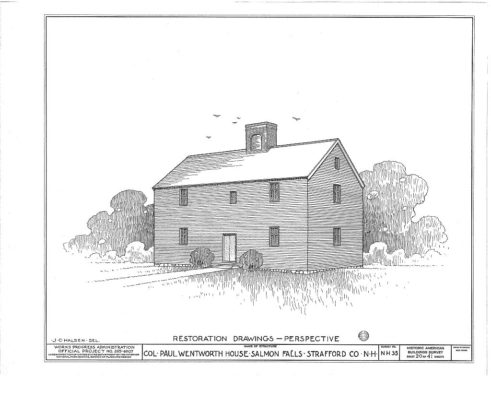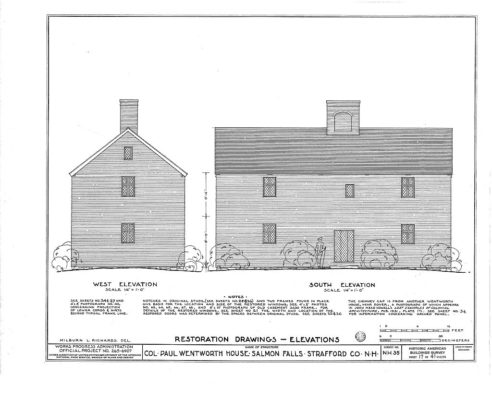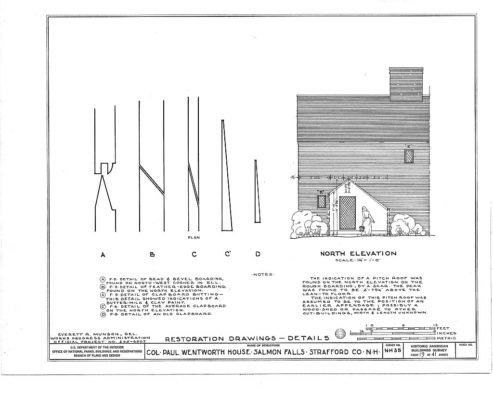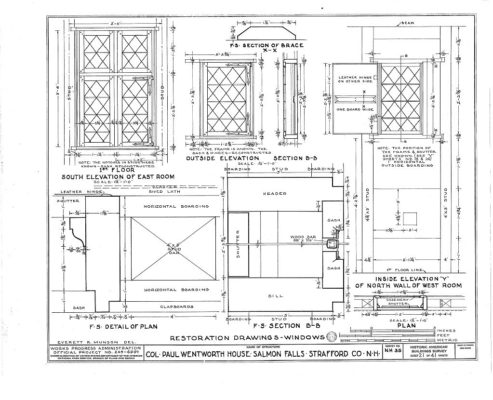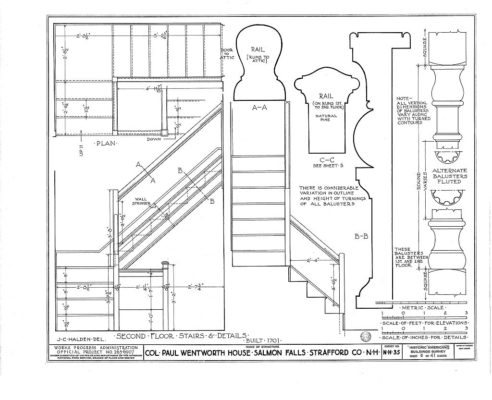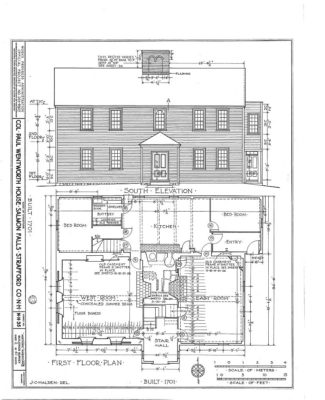The Wentworth House as you see it today reflects its true 18th-century appearance, both inside and out, with accommodations made for a handicapped accessible bathroom and for office space.
Restoration Overview
In September 2002, the Wentworth House was disassembled in Dover, Massachusetts and returned home to Rollinsford in thousands of pieces. Through the hard work of ARCH members and the generous support of Rollinsford residents and the surrounding community, the first pieces of timber frame started to go up in October 2004, and the house was officially opened to the public on September 25, 2005.
The Col. Paul Wentworth House was restored according to the Secretary of the Interior’s guidelines for historic restoration. The restoration was based on the measured drawings and photographs taken as part of the Historic American Buildings Survey (HABS) in 1936. At that time, the house – both interior and exterior – reflected its eighteenth century design almost entirely, with the exception of a few minor mid-l9th century changes (most notably the addition of a set kettle and stove in the fireplace of the lean-to kitchen).
Select one of the options below to read about the restoration process, or go to our Collections & Galleries page to view the full collection of 1936 HABS photos and drawings as well as photos from the 2002-2005 restoration.
| December 1998: | Inspired by a lifelong dream, Rollinsford Historical Committee member Edward Charpentier drives to Dover, Massachusetts in search of the Colonel Paul Wentworth House. While there, he makes the acquaintance of the 98-year-old owner of the house, Mr. Frederick (Pete) Blodgett who had resided in the home since he moved the house from Rollinsford in 1936. |
| May 1999: | Ed arranges for members of the town and the Rollinsford Historical Committee to visit Mr. Blodgett and view the Colonel Paul Wentworth House. |
| June 17, 1999: | Pete Blodgett passes away. Ownership of the house passes to family heirs but ultimately the house is sold out of the family. |
| Autumn 2001: | The Dover, Massachusetts Historical Commission alerts the RHC that the new owner of the house, Kenneth Rendell, has applied for a demolition permit. Mr. Rendell is approached and agrees to donate the house to the town of Rollinsford if it can be removed from his premises within one year. |
| January 2002: | On the recommendation of the NH Division of Historical Resources and the Preservation Alliance, the RHC contacts historic house preservation specialist Stephen Bedard to discuss moving the house back to Rollinsford. Leland Blodgett, Pete’s nephew, agrees to provide $20K towards this $40K project. |
| February 2002: | To build support for the project, the RHC sponsors a public lecture by Stephen Bedard entitled, "Relocating the Wentworth mansion: How old buildings are moved." |
| March 16, 2002: | At town meeting, Rollinsford residents approve four warrant articles proposed by the RHC: the appropriation of $40,000 to dismantle and return the Wentworth house to Rollinsford (to be paid back when funds are raised), the approval of a 99-year lease on a 1.1 acre town-owned lot directly behind the original house site, the transfer of town interests in the house to a non-profit trust, and the establishment of a trust fund to handle all grant funds and donations. |
| June – August 2002: | A $5000 planning grant from the Partnership for Effective Nonprofits allows the RHS to hire consultant Steve Kokolis to assist the committee in forming a non-profit organization to oversee the restoration of the Wentworth house in Rollinsford and to govern its future use. An interim committee is formed and meets through the summer to establish the new non-profit, determine its purpose, goals, mission and by-laws. The organization is named the Association for Rollinsford Culture and History (ARCH). |
| September – October 2002: | The Colonel Paul Wentworth House is disassembled in Dover, Mass and moved to Rollinsford for storage. The Wentworth House is declared eligible for the NH Register of Historic Places contingent on the house being re-erected in Rollinsford according to the Secretary of the Interior's Standards for Historic Restoration. |
| February 14, 2003: | The Colonel Paul Wentworth House project receives a $275,000 grant from the NH Land and Community Heritage Investment Program (LCHIP), contingent on raising matching funds. |
| Spring 2003: | ARCH secures another grant to hire a fundraising consultant in June 2003, and the first community fund-raiser is held: The Rollinsford House & Garden Tour raises about $2000 and generates much in the way of memberships and community support. In July 2003, the Greater Piscataqua Community Foundation awards ARCH a grant of $50,000 to be paid in September. |
| September – October 2003: | The building site is cleared with much volunteer help. An archaeological excavation headed by Dr. Neill De Paoli explores the building site and gives the go ahead for foundation work to begin. |
| June 3, 2004: | Ground is broken at the new site. |
| October 11, 2004: | The timber frame of the main house is raised on the foundation. |
| September 25, 2005: | Though work remains to be done, a grand re-opening celebration is held to officially open the house to the public. |
| 2006: | In recognition of its efforts to return the Wentworth House to Rollinsford, ARCH is honored with a Preservation Achievement Award from the NH Preservation Alliance. |
Archaeology Excavation & Monitoring:
Because the 1.1 acre building site is in the “back yard” of the original house foundation, an archaeological excavation was conducted in the fall 2003 in order to test the building site for possible historic structural remains. Fifty-eight one and half foot square test pits were dug to ensure that no historic materials were at risk in the area of the house reconstruction.
Foundation/Basement:
The house was restored to its 18th-century appearance from the soil line up. Though the original structure had a cellar only under the east side of the house and a small “secret cellar” under the lean-to kitchen, the restored structure has a full basement of poured concrete to house modern heating and plumbing needs as well as to facilitate storage. The secret cellar that originally stood underneath the kitchen was also recreated. A concrete foundation with 10" walls and 4" floor laid over a vapor barrier was poured to approximately 10" above the soil line. The wall has a shelf just below the soil line to support a stone masonry veneer above ground so that the outward appearance will be the same as it was in 1936. A reinforced concrete pad was poured to support the chimney base.
Chimney/Fireplace Reconstruction:
The center chimney stack of the Colonel Paul Wentworth House was restored to its original configuration based on the HABS measured drawings completed in 1936. When the chimney was reconstructed in Dover, MA in 1937 very few if any of the original brick were used. In reconstructing the chimney stack and fireboxes in Dover, MA masons of the era used a Portland cement-based mortar which made any attempt to salvage any original bricks extremely difficult. The original hearth brick or foot tiles were saved and were used in the reconstruction, and the chimney stack was rebuilt in Rollinsford using 18th-century water struck brick and granite collected by mason John Wastrom. The chimney base was constructed of salvaged granite and fieldstone dry laid and pointed with a clay mortar.
All fireplaces were rebuilt in their original locations and fitted with modern flues so that they can be safely utilized. In the lean-to kitchen the hearth was brought back to its mid-18th-century appearance before it was enclosed to install a cook stove and set kettle.
House Reconstruction:
As stated above, the house was restored based on the HABS drawings of 1936. Any missing or damaged elements of interior trim, paneling, wainscoting etc. were recreated to match HABS drawings and photographs. Some new hardware where required was made to match existing hardware. A "three-coat plaster" based on the original was used in the building in the appropriate areas. The house has a new cedar wood-shingled roof and shingles which have been treated with fire retardant.
Modern amenities:
The house uses town water and has a septic system designed by Paul Connolly and installed by Mike Lapoint with assistance from Gove Construction. A modern electrical system was installed, and a security system/fire detector provides protection for the house throughout the year. The house has a furnace to accommodate forced hot air heating with minimal intrusions to the historic interior. No plumbing existed in the original structure but to accommodate modern usage, a small hidden sink was installed in the buttery and a handicapped accessible bathroom in the bedroom off the lean-to kitchen. Because the frame of the lean-to was altered in Dover, MA and contains some replacement woodwork, it was the area best suited to accommodate these modern conveniences.
Other Restoration Work:
An interior finishes study, including microscopic paint analysis, was conducted by Building Conservation Associates (BCA) in 2005 to document the building’s historic finishes and to aid in the interior restoration. Paint colors were selected using the closest commercially available color match as suggested by BCA.
Using photographic images, the front door lantern was reproduced and generously donated by Northeast Lantern of Exeter, New Hampshire.
With grant funding from the Tidewater Seed Fund of the New Hampshire Charitable Foundation's Piscataqua Region, in 2007 historic landscape designer Lucinda Brockway of Past Designs developed a landscape design for the Wentworth House. Based on old photos, the 1936 site plan, intended usage for the house, and Ms. Brockway’s own experience with 18th century landscape design, the landscape plan includes a kitchen garden with four raised beds, period-appropriate fencing, a lilac hedge, and heirloom fruit trees.


